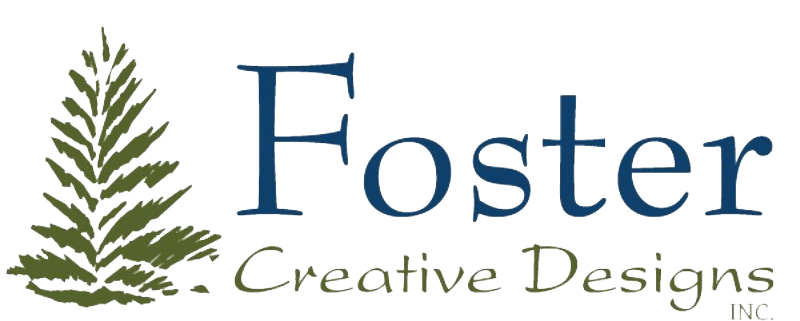- 395 Old Plymouth Rd, Bourne, MA 02562
- office@fostercreativedesigns.com
- 508.888.4252
Master Plans
Clients may request a Master Plan of their project; this will be a full comprehensive design review of a new area or a complete renovation of an existing space.
Our talented landscape design team approaches each master plan through three steps: onsite meeting, presentation of concept and sketches, and final presentation of the master plan.
Master Plans
A Master Plan is usually required when a client requests a full and comprehensive design review of a new area, or a complete renovation of an existing space.
Our goal is to complete this process with three productive meetings/presentation
To begin the process, our landscape design team will arrange to visit the property and conduct a walk-through with the client. The intent of this meeting is to identify a complete list of the client’s wishes for the project, discuss any budgetary limitations, and formulate an appraisal of the existing conditions of the area (including photographs and measurements).
01


02
At this stage our design team will conduct the initial presentation of conceptual ideas and solutions. This provides our clients with the opportunity to analyze and discuss specific components of the plan with our talented landscape designers. Our team will conclude this step by working with you to refine the plan and emphasize a clear focus for the final master plan.
03
Once the revisions to the concept sketch have been made, the final Master Plan is prepared and presented for client review. Depending upon the project, we can provide either hand drawn or CAD based plans all drawn to scale.
The final product will be a comprehensive plan that is both creative in its make-up, yet realistic in its approach based on each client’s set of needs and circumstances. We believe in crafting designs that will stand the test of time, that inspire, and that capture the true essence of natural beauty.


01
This is the initial meeting between the client and our design team. It takes place “on site”, and it concludes with a complete list of the client’s wishes and requirements, budgetary limitations, and a thorough appraisal of the existing conditions to include photographs and measurements.

02
This involves the initial presentation of conceptual ideas and solutions. It requires client analysis and interaction, and leads to a refinement of plans with a clear focus on the final master plan.

03
Once the revisions to the concept sketch have been made, the Final Master Plan is prepared and presented for client review. Depending upon the project, we can provide either hand drawn or CAD based plans all drawn to scale.
The final product is a comprehensive plan that is both creative in its make-up, yet realistic in its approach based on each client’s set of needs and circumstances. We believe in designs that will stand the test of time, that inspire, and that capture the true essence of natural beauty.

